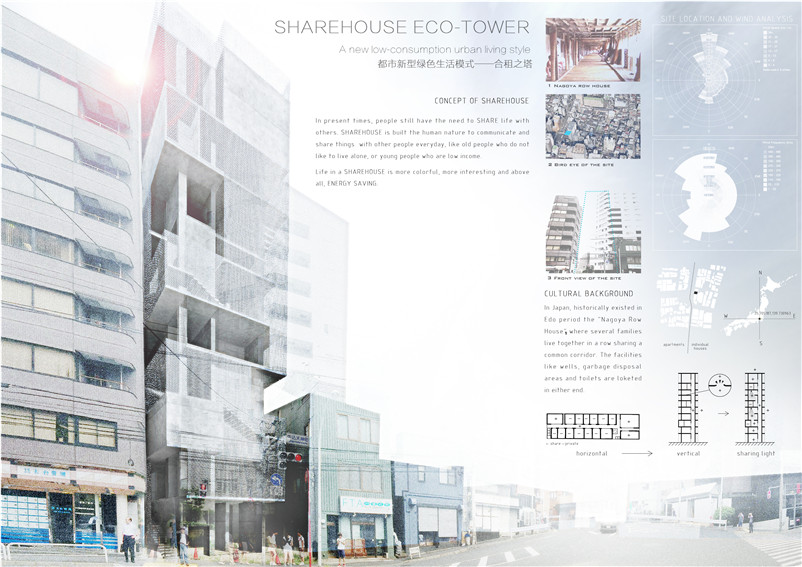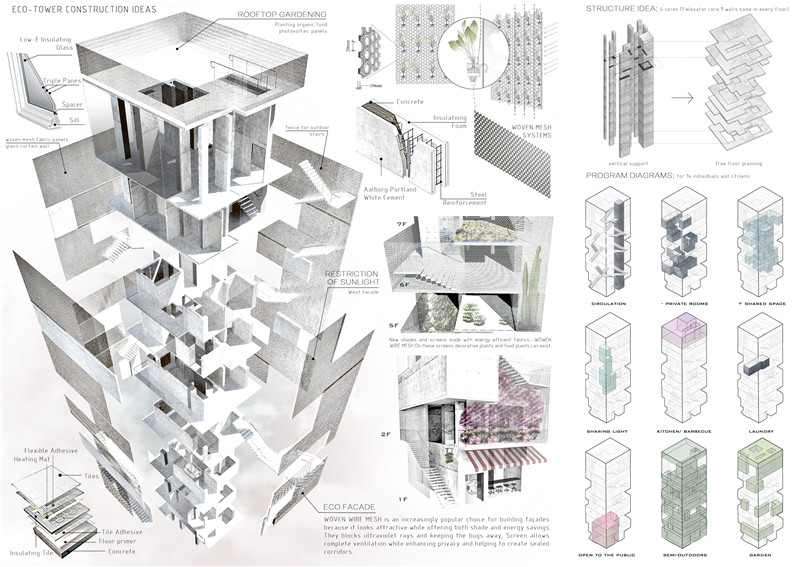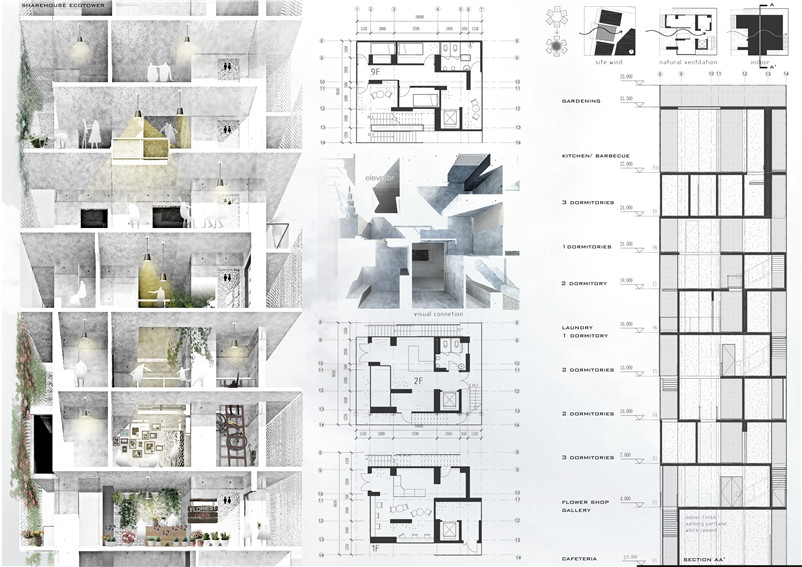The Third Prize
Project Theme:Share House Pagoda:An Alternative Living Style Tianjin University Team leader: Wang Li Yang Team member:Du Ruosen,Huang Yusha,XiaoDesign Description:
In present times, people still have the need to SHARE life with others. SHAREHOUSE is built the human nature to communicate and share things with other people everyday, like old people who do not like to live alone, or young people who are low income.Life in a SHAREHOUSE is more colorful, more interesting and above all, ENERGY SAVING.
In Japan, historically existed in Edo period the "Nagoya Row House" where several families live together in a row sharing a common corridor. The facilities like wells, garbage disposal areas and toilets are loketed in either end.
By maximizing shared facility like kitchen, laundry... and minimizing private space, we obtained more shared space and low energy consumption.
The building uses eco-materials, and has vertical green facade.
The program is as follows:
14 private rooms/dormitories
1 shared living room per apartment floor
1 shared kitchen/barbecue
2 shared laudry
Shared toilet and storage space on each living floor
1 shared rooftop garden
Shared spiral corridor and outdoor staircase
1 shared multimedia room
Shared elevator (stopping on every floor except the 2nd floor)
1 cafeteria open to public
1 flower shop open to public
As the program shows, we do not only consider about the building use for the people living inside but also offering cafeteria and shop for outside citizens.
The Eco-tower is in the boundaries between individual housing area and middle-high rise appartments. Therefore its innovative sharing concept makes it a reason for exhibition and neibourhood promotion.



